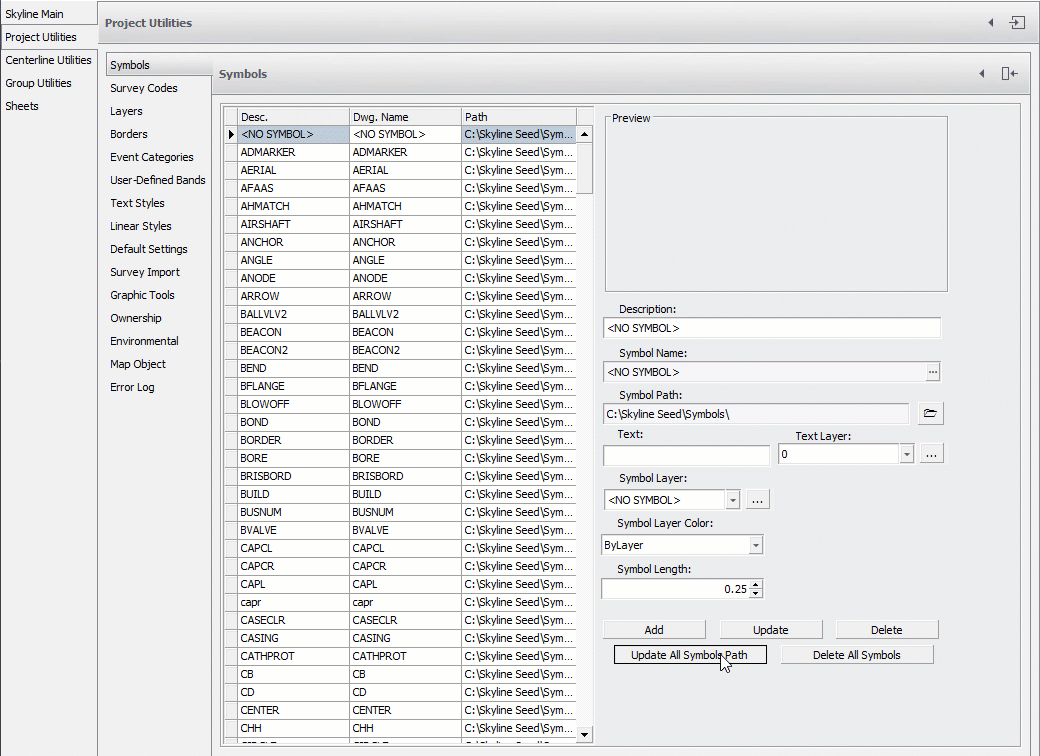Symbols
NOTE: For more information about Symbols, check out the Symbols Glossary article!
Adding Symbols
From Skyline main, click the Project Utilities tab, then the Symbols tab.

- Drag and drop the desired symbol from the folder location to the Symbol library.
- Type in a Description for the Symbol. This is for reference and will help you identify which Symbols you are selecting.
- You can change the Layer for the Symbol. This is the Layer that the Symbol will be inserted on. This Layer does not have to be pre-existing in AutoCAD.
- You can define a color for the Symbol to be (0 is ByLayer).
- Type the distance between Symbols in the Length field. This distance will keep the Symbols from overlapping in Bands on the Alignment Sheets.
- The units will be in inches if English Units were chosen for the Project, and either Millimeters or Meters if Metric was chosen.
- The Text Properties area is for automatically populating the first attribute of the symbol. It will put that text on the layer typed in the Layer field under the Text Properties area.
- When you have completely filled out the New Symbol dialog box click the OK button.
Edited by Noah Waters 9/25/22